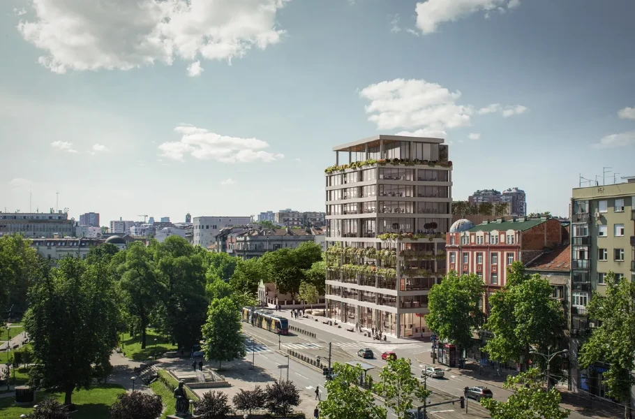
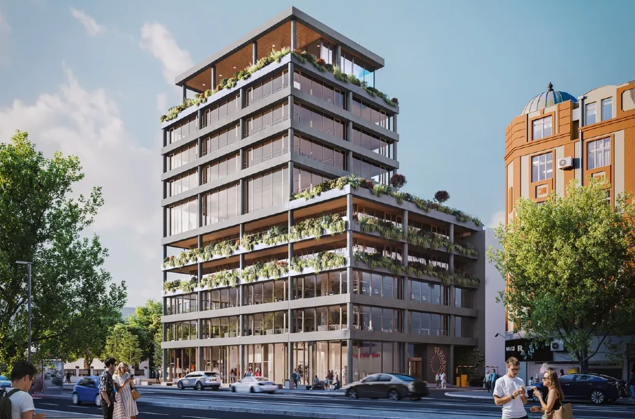
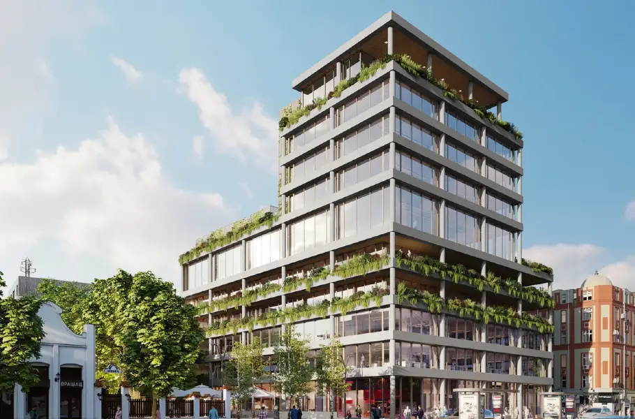
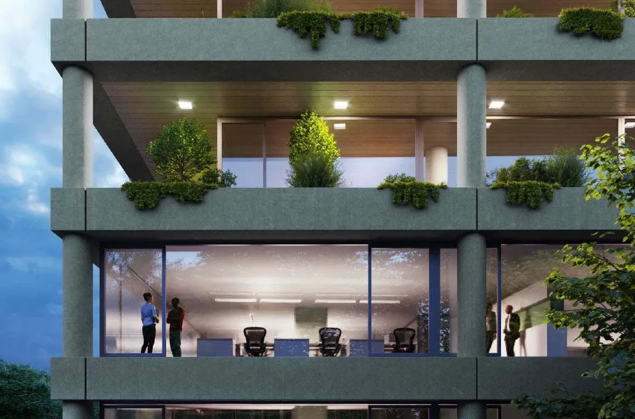
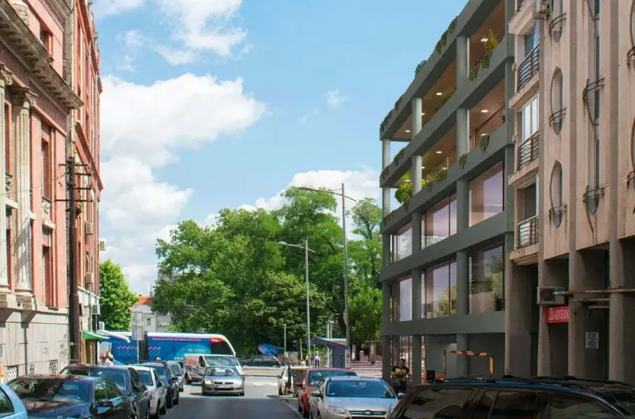
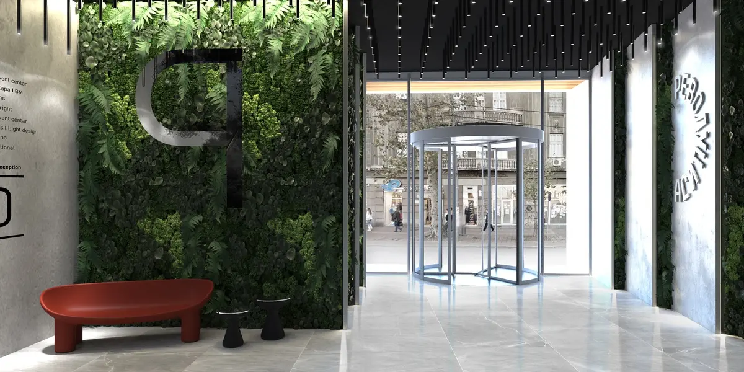
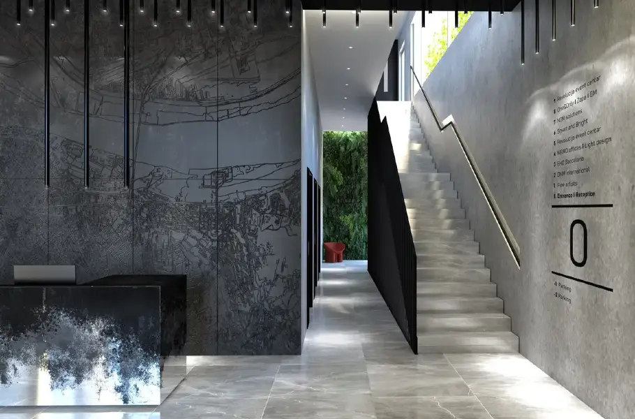
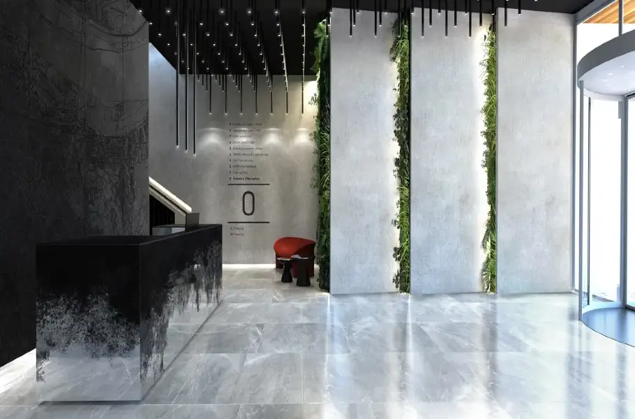
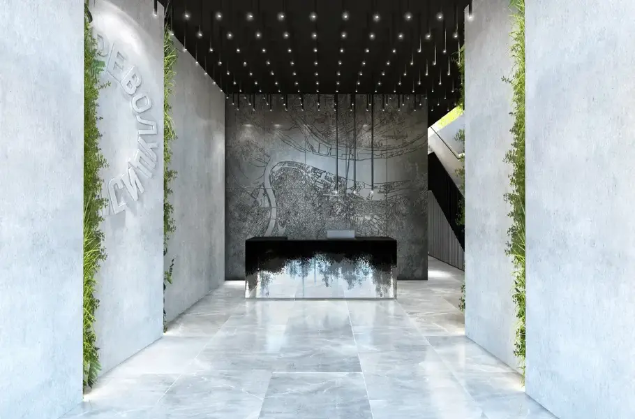
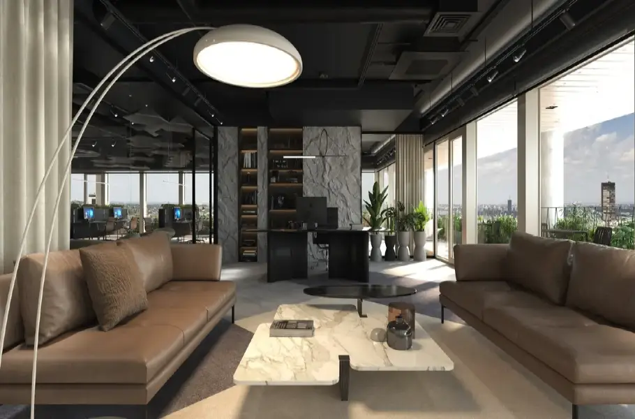
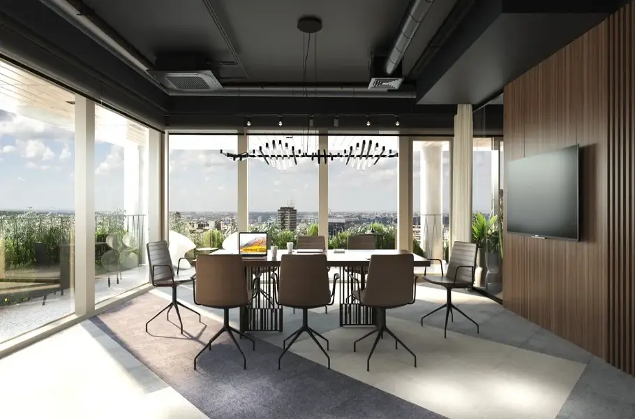
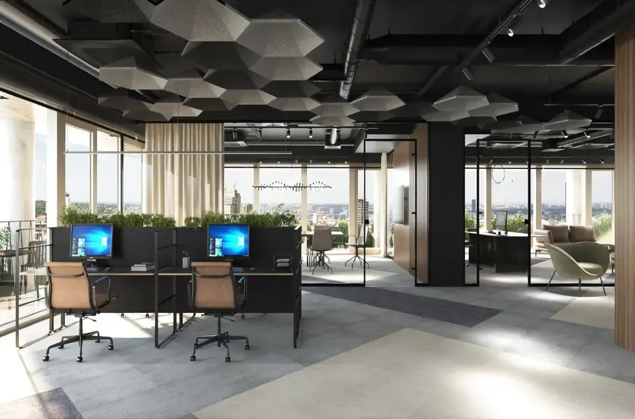
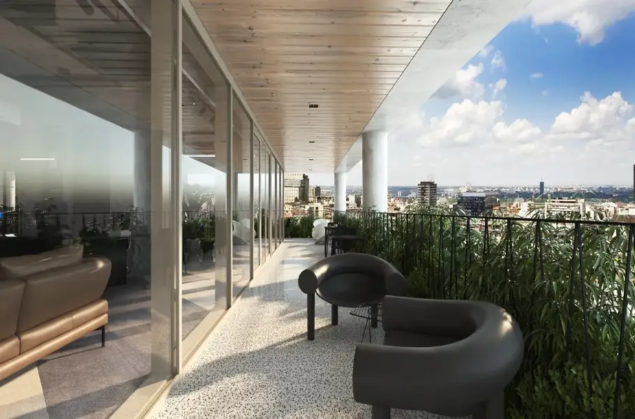
The Revolucija office building stands as a bold architectural statement in the heart of the city, embodying the spirit of modernity and progress that defines the Boulevard. The building has a total area of 9,870 m² and offers 5,150 m² of A+ class business office space. Its design, marked by a refined blend of exposed concrete in soft pastel grey and a sleek glass curtain wall, offers a contemporary homage to the avant-garde legacy of the area. The triple-glazed façade not only enhances the building’s aesthetic appeal but also ensures superior noise insulation, creating a calm and focused working environment amidst the urban bustle.
Strategically located in a prime downtown position, Revolucija offers unmatched accessibility and visibility. The building is designed to meet the highest standards of commercial space, with a focus on flexibility, comfort, and sustainability. Each floor is encircled by wood-lined terraces adorned with lush greenery, creating a serene, nature-infused atmosphere that promotes well-being and productivity. Inside, the office spaces are equipped with raised floors and a flexible air-conditioning system, allowing tenants to tailor their workspaces to their specific needs. Natural ventilation further enhances the indoor climate, contributing to a healthier and more pleasant environment.
The ground floor is dedicated to high-end retail and commercial units, directly accessible from the Boulevard, ensuring a vibrant and dynamic street presence. Beneath the building, a spacious underground garage accommodates 103 vehicles, while additional amenities such as a bicycle parking station and showers cater to those who prefer a more active commute. Electric vehicle charging stations are also available, supporting sustainable transportation choices.
Tenant benefits from a comprehensive suite of services, including a professional reception desk, 24/7 security, access control systems, and dedicated building maintenance. High-speed elevators ensure smooth vertical transit, while food amenities within the building provide convenient dining options throughout the day.
Revolucija is more than just an office building—it is a thoughtfully designed, full-service commercial hub that redefines the standards of contemporary business environments in the city center.
Španskih boraca Street, New Belgrade
Total surface
Stopićeva Street, New Belgrade
Total size
Đorđa Stanojevića Street, New Belgrade
Total size
Brace Baruh, Belgrade City Center
Total surface
Total surface
Prokupacka, Belgrade City Center
Total surface
Omladinskih brigada, New Belgrade
Total Surface