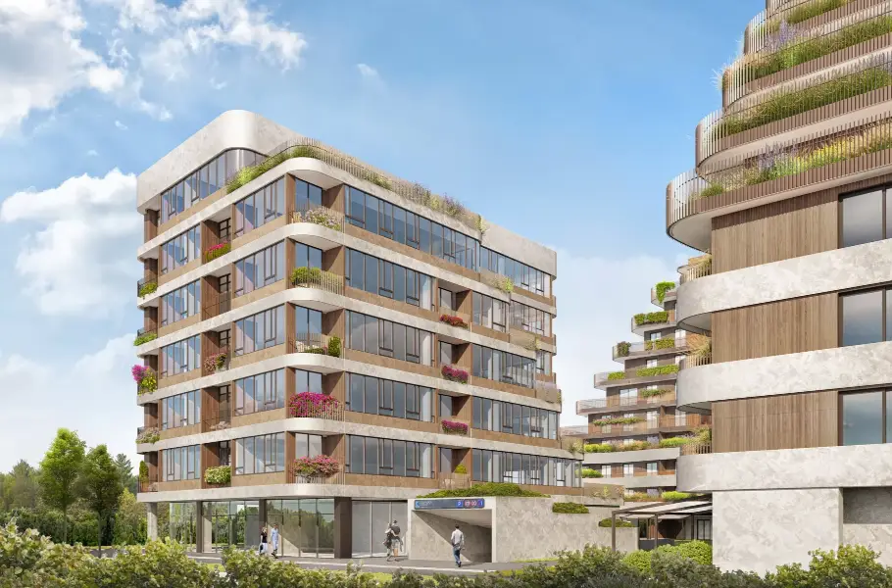
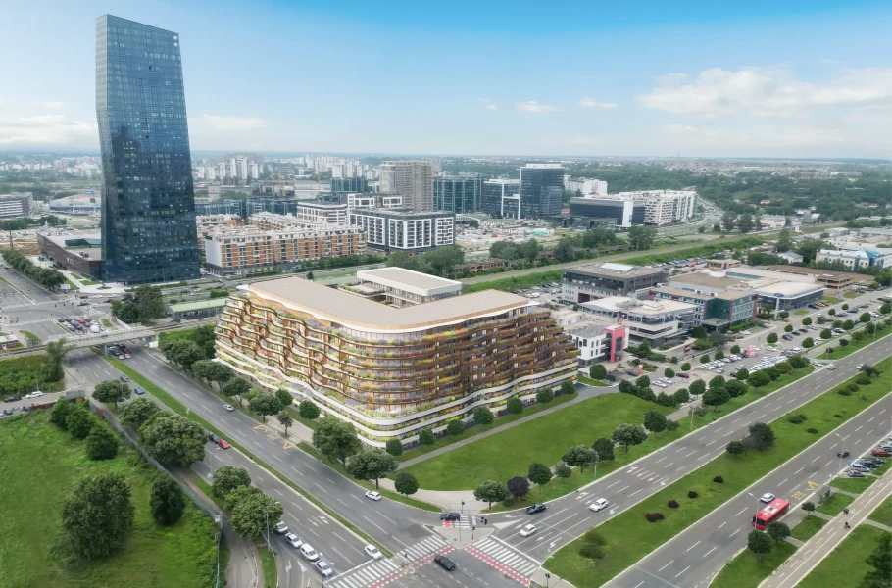
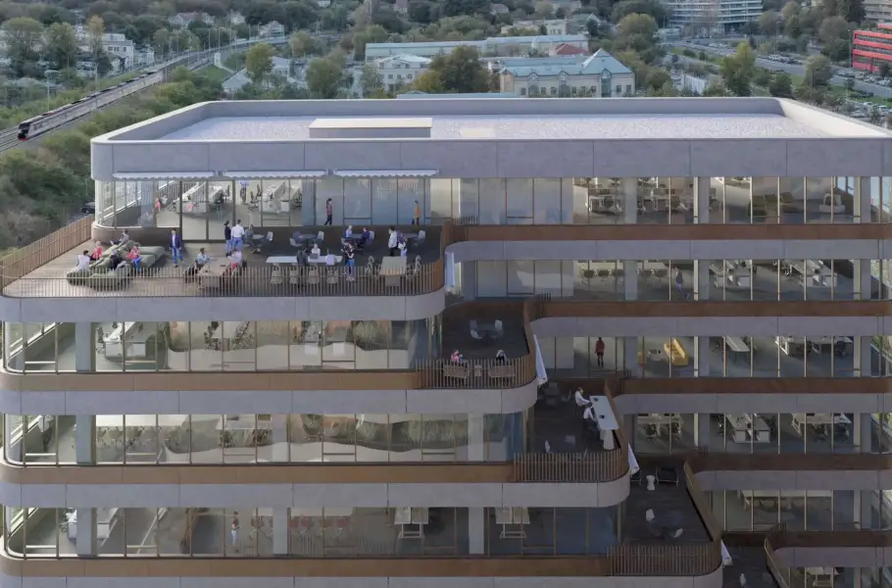
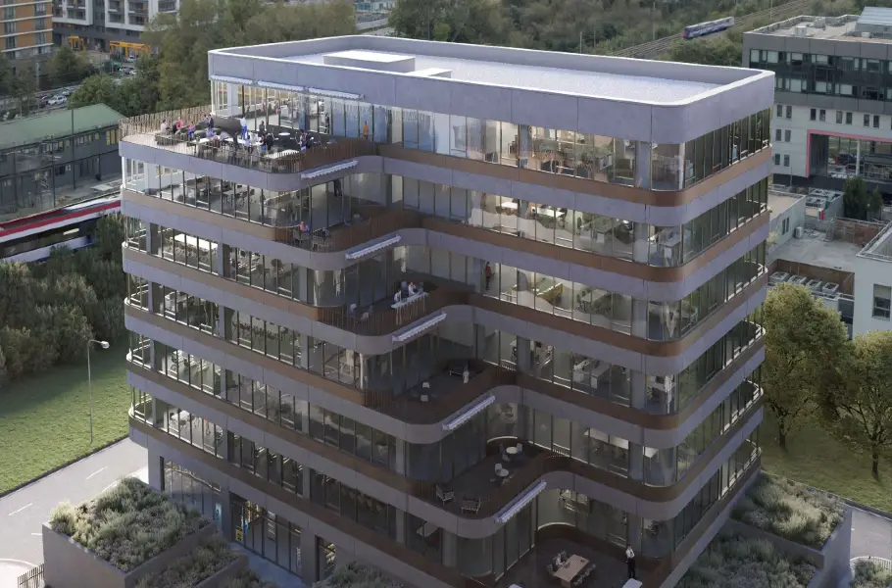
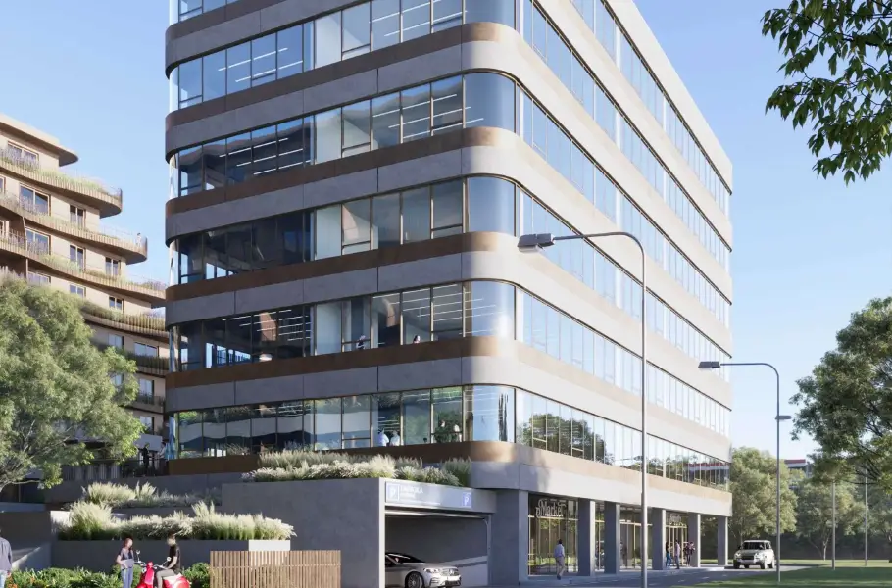
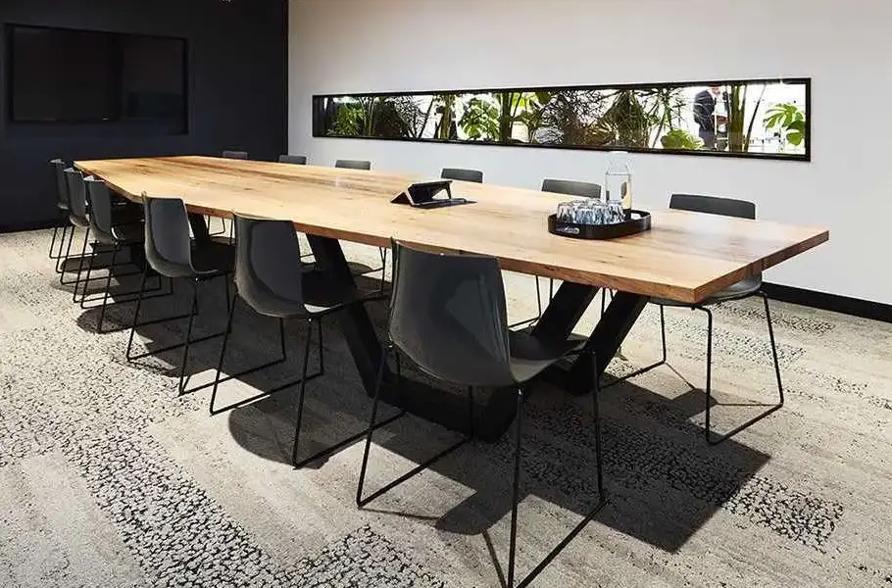
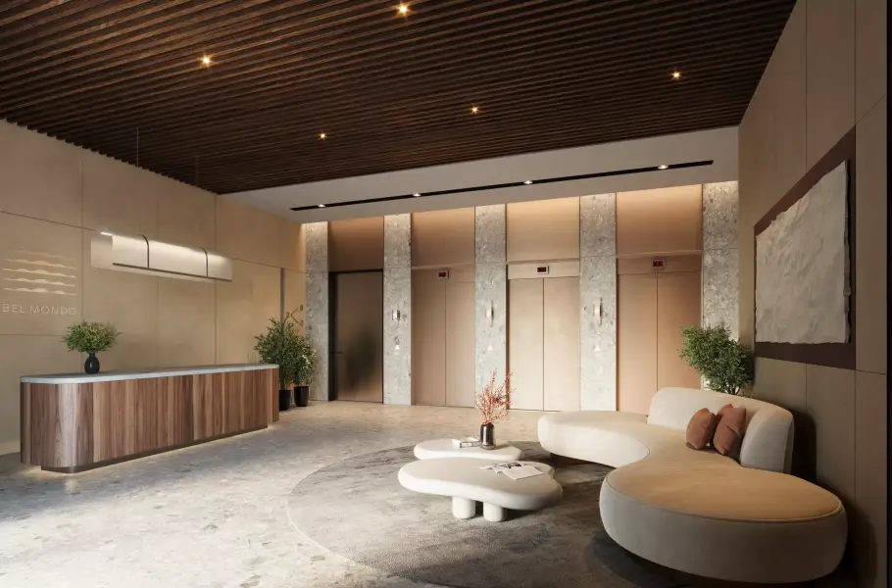
b40 is a new residential and commercial project with a unique vision of a carefree, secluded oasis in an urban environment. As a continuation of the WEST 65 complex, it represents the harmony of a dynamic community, rich in diverse amenities, and a peaceful, pleasant environment that provides complete privacy. The location is in the central part of New Belgrade, with access to two key roads.
The business apartment building consists of a ground floor and 6 floors, with 43 apartments and 4 shops. The ground floor houses shops in an "open space" form without partition walls inside the shops, while the upper floors house business premises also in an "open space" form without partition walls, except for the partition walls that form technical rooms. The area of a typical floor ranges from 700 to 970 square meters. Inside the complex, there is a courtyard intended for rest and relaxation. Each floor has plenty of natural light. The terraces are equipped with motorized awnings, which are controlled by remote control. The building has three high-speed elevators, two of which have passenger capacities of up to 800 kg and one passenger-service elevator with a capacity of up to 1,150 kg.
Technical characteristics:
- Ceiling-to-floor height 3.85m
- Independent floor ventilation systems and central air conditioning system
- Independent heating system
- Connection to the public telecommunications network of Telekom Srbija is provided, as well as the possibility of connecting to the network of other telecommunications operators
- 24-hour video surveillance system of the Garage and the surroundings of the Facility
- A modern audio intercom system is provided, which enables communication between visitors at the entrance to the Complex and the staff on duty at the Complex and the staff on duty on the ground floor of the Facility
- Access control at the entrance to the Complex.
The office building is located in the center of the Belgrade business zone. Excellent connections with the rest of the city are one of the main advantages of this location. Nikola Tesla Airport, Prokop railway station and the city center are only 10 minutes from the business complex. Direct access to the highway, schools, cafes and restaurants, and shopping centers provide easy access for future tenants.
Omladinskih brigada Street, New Belgrade
Total surface
Zmajeva Street, New Belgrade
Total surface
Španskih boraca Street, New Belgrade
Total surface
Milutina Milankovića, New Belgrade
Total size
Milutina Milankovića, New Belgrade
Total size
Total surface